Arched Bridge – Day One
The root cellar on the homestead is just across the creek from the cabin, about 100-feet from the back door. Well, technically, it is across two creeks, one coming from a series of springs way up the hill and the other emanating from the spring that is about halfway between the root cellar and the cabin, and used to provide the drinking water for the cabin until the artesian spring was discovered 350 feet up the mountain in the 1980s. For the past dozen years or so the access to the root cellar was across two increasingly rickety plank bridges, and I had become increasingly concerned about the footing there as Mrs. Barn is usually the one retrieving vittles from the cellar.
The time had come for an updated structure to (re?)establish ease and safety for the trek. Since I’ve made a number of curved beam structures before, both bridges and arbors, this was the route I chose to take here. The total span of the space being covered was 25-feet, and one of the issues for the logistics was rendered irrelevant by the choice of an arched structure; the two end points were not level with each other.

With my long time pal Tom visiting for a few days, I decided that the time had come. I ordered some sweet 1x6x16′ pressure treated lumber, and it turned out to be nearly “Select” grade. We ripped each of the 1x6s in half, then used them to build the laminated arch in place.
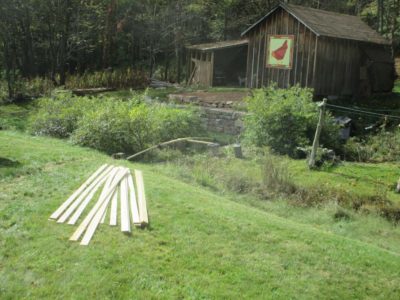
With each end point determined by the site of the creek banks, I used concrete blocks in the center of the span to define the apex of the gentle curve and establish the form of the arch itself. Placing dead weights on each end of the laminae as we built them up, a near perfect arch was formed and replicated with each new layer. By off-setting the 1x3x16′ pieces when we glued and screwed them together, the arch was well accomplished.
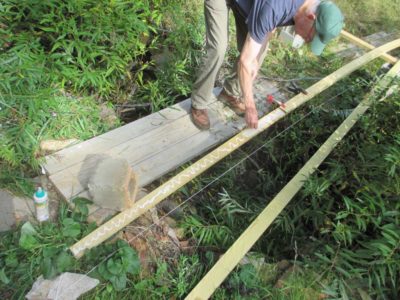
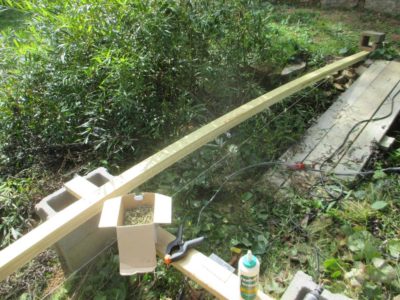

Each lamina was attached to the preceding one with decking screws @ 6-inch spacing, and excess Titebond III weatherproof glue.
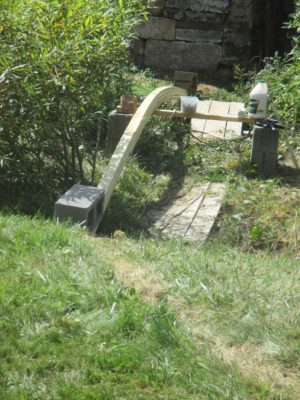
The result was right on target.
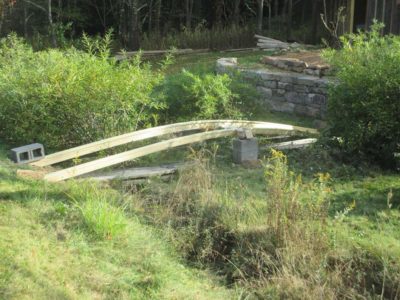
The goal for the first day was to finish each beam to a bit more than half height, which we did.


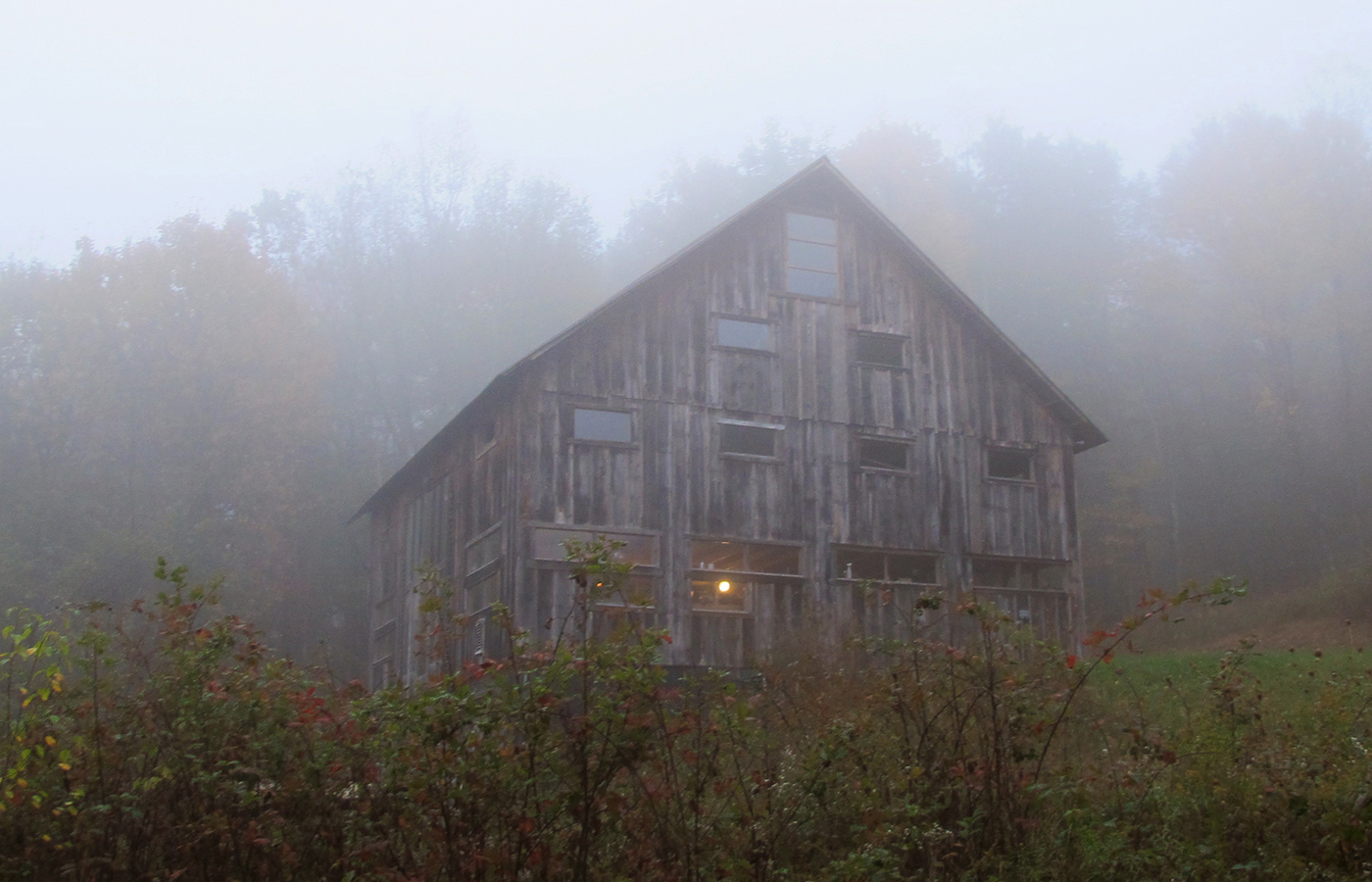
Join the Conversation!