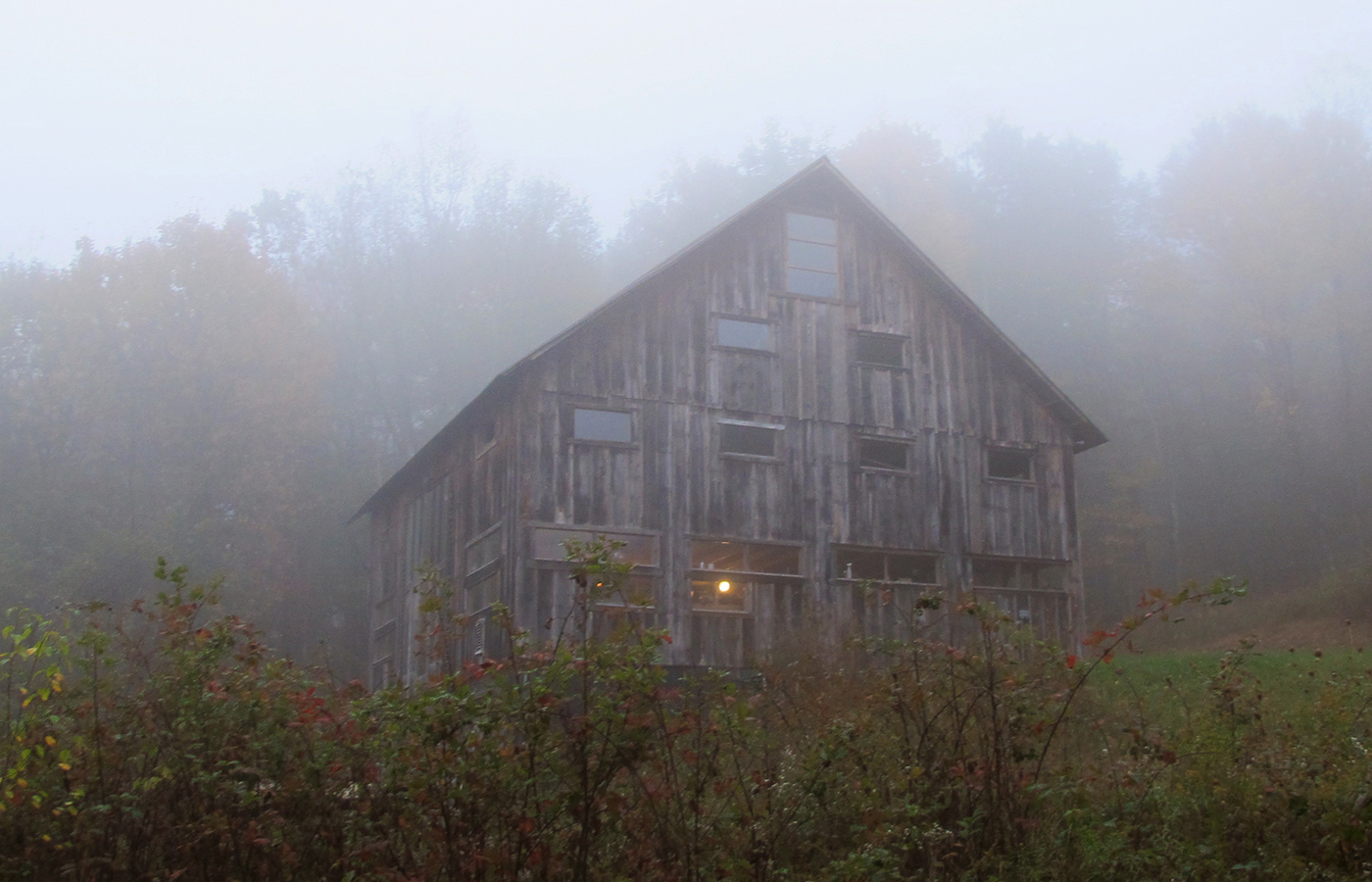Designer Meets Tiny Space Meets Low Budget Meets Plywood
“Calling Howard Roark, calling Mr. Roark.”
Forty years ago I was an aspiring architecture student, and that combined with my years in preserving artistic and historic resulted in life-long interest in design. On the occasional evenings when I am too tired to read or write I might veg out on construction, design or “tiny house” videos on youtube. Although many of the latter strike me as attempts to extend or recapture a pre-adolescent lifestyle by the owners who appear to have few possessions (no room), kids (ditto), or jobs requiring their physical presence or labor, a great many of the projects reveal astounding innovation in space management or construction/design, a vocabulary I keep in mind for our small home.
If I remember my Ayn Rand novels correctly this challenge led her heroic architect Howard Roark to accept the surreptitious task of designing the Courtland Towers although a rival architect was getting all the credit. All Roark wanted was to solve the problem of high density housing that was well designed and well constructed, inexpensively.
I could not help but think of that when I came across this video. I think this solution to a similar problem is ingenious and I would love to see it in person. It highlights the creative responses to the matter of ultra-high density living in New York City, a/k/a Dante’s Seventh Circle of Hell. As much as I admire this design I prefer living someplace where I am so remote I am barely aware of my nearest neighbor.
And shellac ties it all together!



Way to tie Fascism and woodworking, Don.
Scratching my head…
As someone crazy enough to call New York City home, I found the concepts here very inspiring. While we avoided modular/movable solutions, our recent renovation did include numerous tricks of the eye to make rooms feel bigger than they were, often borrowing space from other rooms and hiding the resulting bump outs and odd angles inside various built-in bookshelves and cabinets. One of my favorites is a bookshelf that appears to be 18” deep (and thereby making the room feel 18” larger) that reduces to 2” deep across its width, allowing for a legal hallway on the other side of the wall that leads to our bedroom.
where is the bathroom?
From what I can gather the bathroom and master bedroom are at the other end of the apartment. The video featured the living room/kitchen/office suite. Many of the comments suggested a peek at the bathroom and bedroom as well.