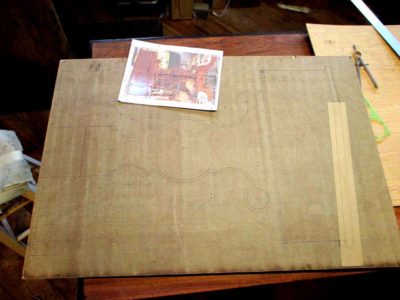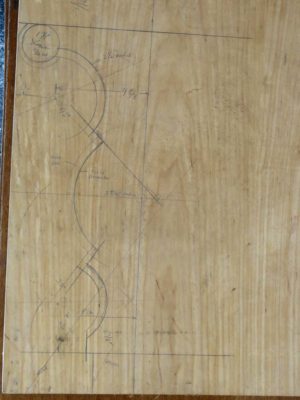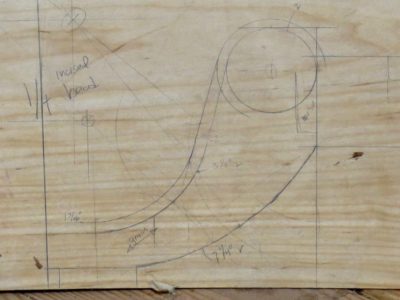Interpreting A Desk – The Templates
Many, many months ago I was commissioned by a client who asked me to create an interpretation of an early 19th Century desk. I approached the original artifact caretakers, requesting a set of the drawings I knew had been made for that artifact. My request was declined, so my first task was to derive a working set of designs based mostly on images from the web.
About the time I was set to begin work on this project I crossed paths with an angry wheelbarrow, and the resultant broken hip left me out of action for many months. One thing I could do was sit at my laptop and noodle up some templates. I started with the images from the web and the handful of measurements that were also on-line and got to work. My importing the pictures into Photoshop and distorting them I got something resembling “face on” images for the critical elevations. Still, some was spitballing at this point with details to be resolved at a later time.
By importing these manipulated Photoshop images into a vector drawing program, in my case CorelDraw, I was able to ascertain the various measurements and contours I needed for the construction templates. If I was either younger or more computerily cognizant I would have use SketchUp, which I believe can do most of this processing almost automatically, but at this point in my life I am trying to forget computer applications, not learn new ones.

Should you be in a place to need construction details, measurements and proportions based solely on photographs it is best to have images where the camera is square to the desired face of the furniture, at point zero on both X and Y axes, with the longest possible distance from the object . From there it is a piece of cake to get the details darned near perfect, provided you have at least one or two firm dimensions known. At some point upcoming I will write bout the best way to capture the images with an eye towards creating drawings, but I have not written that missive yet.

For this project I was able to derive all the dimensional and profile details I needed, so soon enough I was off to the bench. Working in the manner to which I was accustomed from my time in the pattern shop I drew out the detailed drawing at full scale on a sheet of clean plywood. Once I was satisfied with the results it was time to get started with the building.


But first I needed to gather the necessary lumber. Stay tuned.


Join the Conversation!