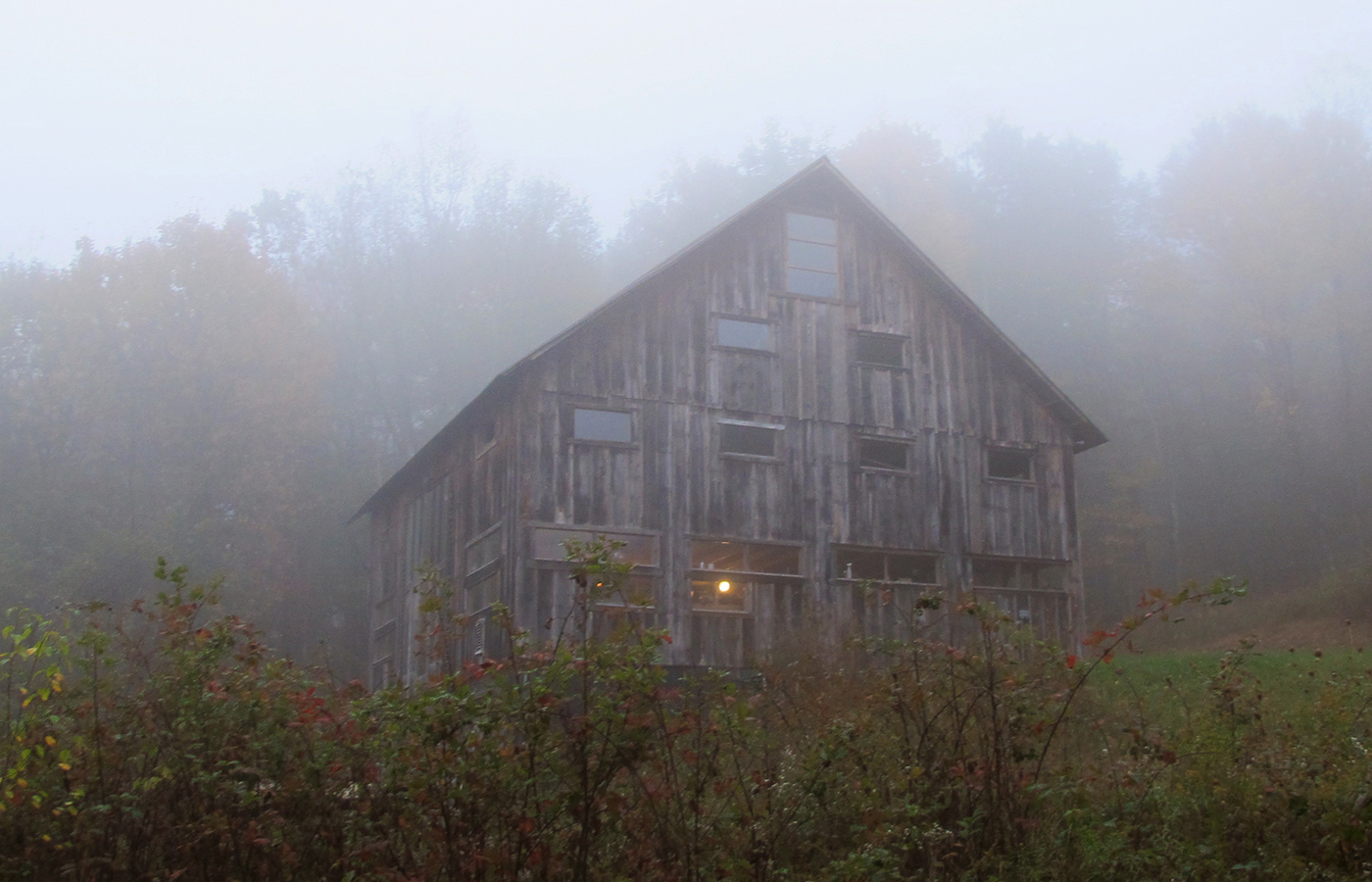Salvaging the Root Cellar II
With the shoring in place we had a bit of time to think through the ultimate resolution to the problem of the collapsed root cellar wall. The options ranged from reconstructing the original wall with the original materials strewn on the floor of the cellar, building an all weather wood foundation to replace the original wall, constructing a concrete block wall, and finally the option we went with, pouring a new monolithic concrete wall. This technology has been making serious headway in places like here where the providers of skilled trade are pretty scarce.
One of the first orders of business was to replace the wooden sill plate on the shed wall.
Fortunately I have a substantial inventory of large timbers. These were mostly being compiled for the eventual building of workbenches, but this need trumped that one.
Once the new sill plate was in place it allowed Tony to remove the poured-in-place rock wall top beam that was part of a 1953 rehab of the original building. Under Tony’s direction the ground adjacent to the previous wall was excavated fully in order to provide access to the structure for some repair and new work.
Once the new sill plate was in place it allowed Tony to remove the poured-in-place rock wall top beam that was part of a 1953 rehab of the original building.
Then the concrete contractor moved in to set the forms and rebar/wire mesh for the new poured wall, followed by a new poured inner wall on the opposite wall to make sure that wall didn’t collapse also. Some remedial stone work to finish off the corner you see here, and the crews cleared out leaving the rest to me.
It took 14 months but I finally got back to it last month, which I will recount next time.








Join the Conversation!