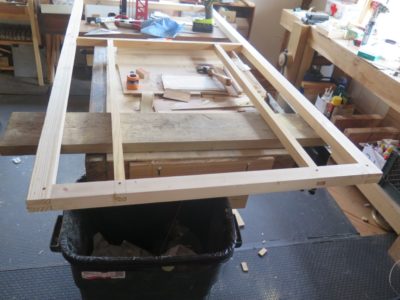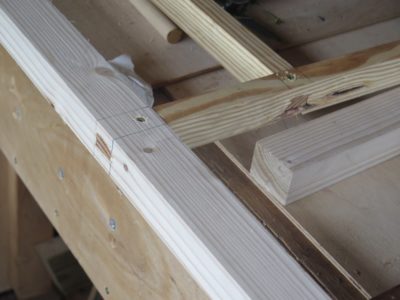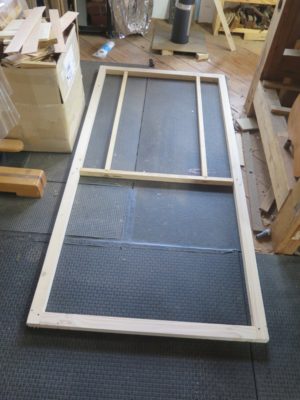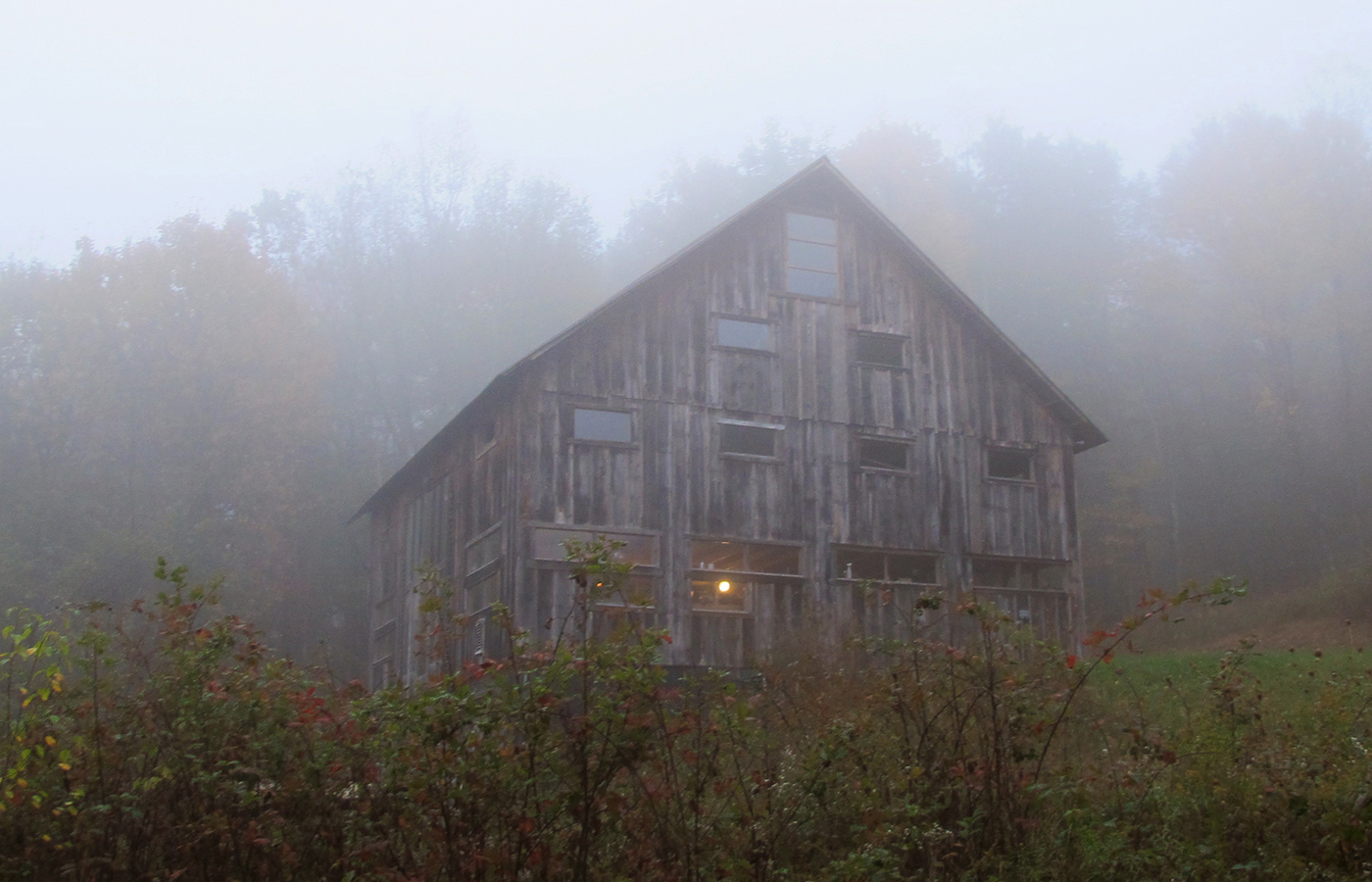Second New Studio Door – Frame
With the first door finished and installed it was time to move on to the second door, which, like the first, would be constructed around an existing panel of insulated glass. This time it was a leftover panel from the 90 I first bought at a building materials recycling center in order to fabricate the windows in the barn with my pals Craig, Dave, and Long Tom. The panel was considerably smaller than the one for the first door so the construction and “design” were markedly different.
On the first door the panel of glass was large enough that it was essentially little more than a frame and glass. Not so with this one, it needed some actual internal framework to hold the panel and thus some spaces to put the requisite rigid insulation infill. As with the first door the skin was nice 3/16″ plywood.

The construction itself was straightforward with the inner frame being made from clear 2x construction lumber, ripped and planed. As for the joinery I used my mortiser to punch square holes where they needed to be and the bandsaw for cutting the tenons. This pic is from the previous door but you get the idea.


Once the mortises and tenons were finished I assembled them with T3, gluing and screwing each joint together.

And with that the frame was done, ready and waiting for the application of the first door skin. For that step I had to clear a space big enough to work on the entire thing flat and supported. Given the size of the door, that meant I had to clear some space and do it on the floor.



Join the Conversation!