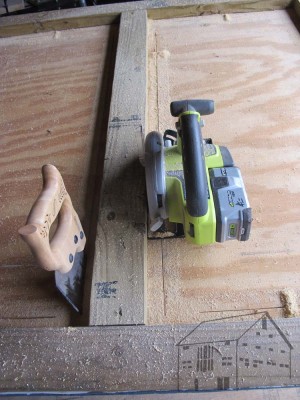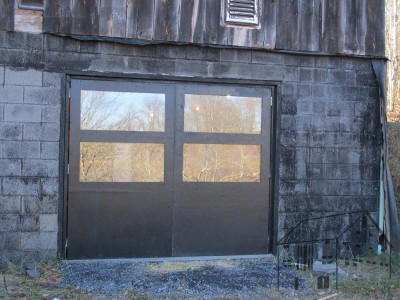Simple Machine Room Entry Doors
After laying down the new ¾” plywood flooring over floating 2×4 sleepers the next step in preparing the machine room for the actual arrival of the machines was to finish the doorway to allow entry into the space. For the past seven years I just had plywood fastened over the garage-door opening there, removing the sheathing only under very unusual circumstances, which had not occurred often. I had always intended to build some nice, simple doors and now was the time.
The finished doors are absurdly simple units of plywood and 2x4s, roughly 48” wide by 81” high. I started by cutting the plywood to the right size, then all the 2×4 framing pieces, and assembling the whole with decking screws. Each door of the pair includes two 20” x 40” thermal window panels, left over from building the dozens of windows in The Barn. I originally purchased almost a hundred of these glass units from a salvage yard in Toledo, who had purchased the contents of a defunct window factory who-knows-when.
I made the openings for the windows by simply cutting the voids mostly with my circular saw following the frames, then finishing off the cuts with a hand saw. I laid down a bead of transparent silicone calk and dropped the glass panels in place, followed by molding strips to lock the panels in place. No framing, no joinery, just quick and dirty.
I did not get the doors all trimmed and weatherstripped this trip, but at least they are up and functional. There are no door knobs as the doors will only be opened from the inside when the barrel bolt latches at the top and bottom are released.
They are inelegant, but I am content with them. Some day I may make some exquisite doors of mortised frame-and-panel, but for now the screw gun assemblage does the trick.
I am especially pleased with how well they blend in to the barn overall, but could not help but notice that the concrete block wall around the doors need painting, pronto.





Join the Conversation!