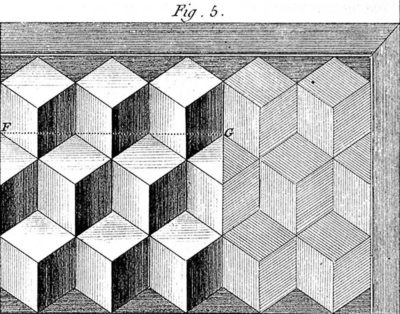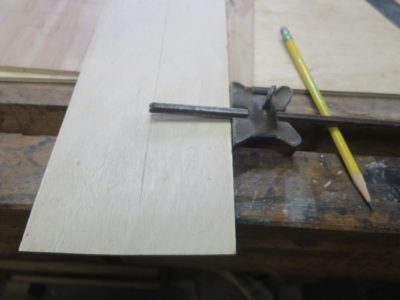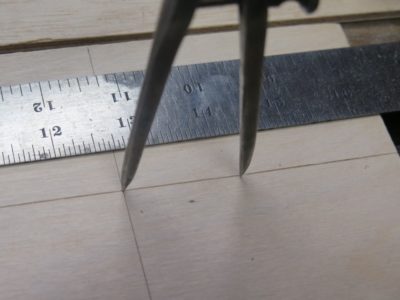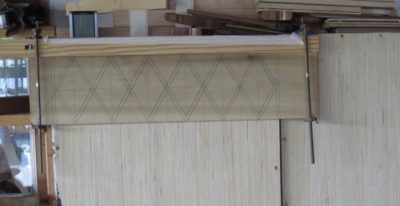Tool Cabinet Parquetry Layout

When discussing the layout of parquetry patterns, Roubo is adamant that the primary pattern must be either whole or half units of the geometric composition, that having a partial sequence of random width was low rent. With that in mind I began to layout the parquetry pattern I wanted for the shell of the tool cabinet.


Using the literal dimensions of the cabinet width I began the process by shooting some guide lines then stepping off the fragments of the design using my 30-60-90 triangle and a set of dividers.

A la Roubo, my exact measurement was unimportant. What was important was that a primary east-west composition turned out to be exactly X number of full units wide, with the adjacent rows above and below that main row would comprise of X-1 units terminated with two half units.

Once this was accomplished I was able to lay out the sub-units of the of each parallelogram in the Roentgenesque fashion I was shooting for.
Now it was time to begin sawing the requisite veneers from the blocks of Roubo-era oak scraps, and from them to create the diamond patterns to see if the composition worked as well in reality as it was looking inside my imagination.
Stay tuned.


Join the Conversation!